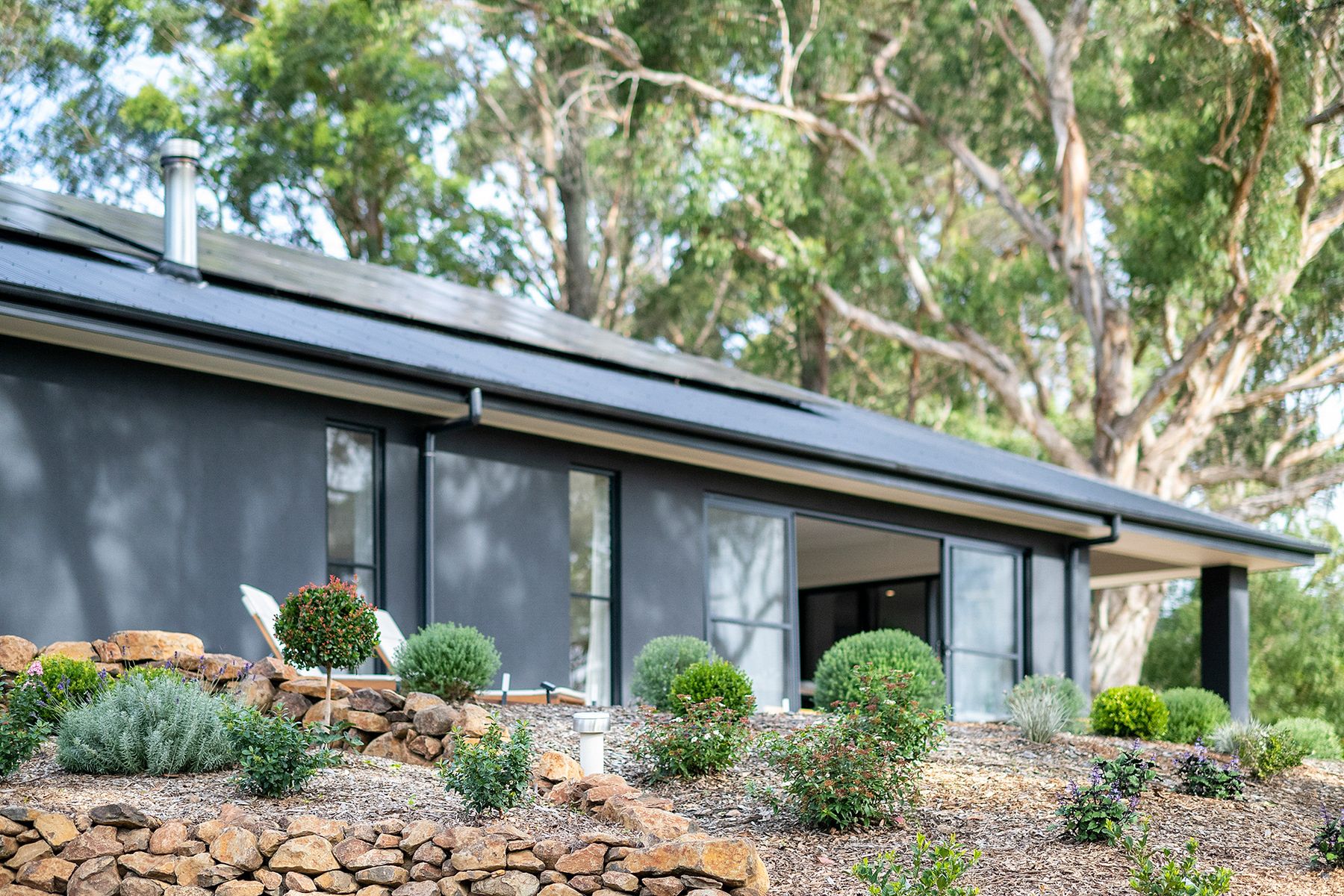Live the Entertainers Dream
Nestled at the end of a private driveway, this two-year-old home offers a serene retreat from the everyday. Spanning over an acre of sweeping lawns and meticulously designed, low-maintenance gardens, the property delivers a perfect blend of peace and privacy, ideal for both relaxation and entertaining.
The master suite, positioned at the front of the home, is a true haven. It features a luxurious ensuite with high-end finishes and a spacious walk-in wardrobe, ensuring comfort and seclus... Read more
The master suite, positioned at the front of the home, is a true haven. It features a luxurious ensuite with high-end finishes and a spacious walk-in wardrobe, ensuring comfort and seclus... Read more
Nestled at the end of a private driveway, this two-year-old home offers a serene retreat from the everyday. Spanning over an acre of sweeping lawns and meticulously designed, low-maintenance gardens, the property delivers a perfect blend of peace and privacy, ideal for both relaxation and entertaining.
The master suite, positioned at the front of the home, is a true haven. It features a luxurious ensuite with high-end finishes and a spacious walk-in wardrobe, ensuring comfort and seclusion. At the opposite end, three additional bedrooms, each with built-in robes, are thoughtfully placed near the main bathroom and laundry, creating a practical and family-friendly layout.
Step inside to a wide hallway that leads to a generous media room, perfect for cozy movie nights or quiet escapes. The heart of the home is the open-plan kitchen, living, and lounge area, where modern elegance meets everyday functionality. The chef's kitchen impresses with sleek stone countertops, high-end finishes, a double sink, walk-in pantry, soft-closing drawers, 5-burner electric cooktop, oven, and dishwasher.
Sliding doors open to a brand-new deck, seamlessly extending your living space outdoors. Equipped with a built-in BBQ, fridge, and sink, this area is tailor-made for hosting gatherings while enjoying the serene views. Whether you're unwinding by the Nectre fireplace in the living area or entertaining on the deck, this home delivers year-round comfort and style.
Thoughtful extras elevate the experience: a wine fridge adds a touch of sophistication, while the double lock-up garage with internal access ensures convenience. Designed for easy maintenance, the low-care gardens and well-planned outdoor spaces allow you to enjoy the property without the upkeep.
Set in a peaceful, private enclave, this home combines luxury with practicality, offering a lifestyle that's as effortless as it is inviting. From indoor comfort to outdoor enjoyment, it's a property that truly has it all.
- Large block with space for pool or additional dwelling/granny flat (STCA)
- Fully electric, energy-efficient home
- 8.5 foot ceilings throughout
- 6.6 kW solar with Enphase micro-inverters
- 11.7 x 7.2m oversized Merbau hardwood deck
- Outdoor entertaining area and firepit
- Remote double garage plus additional double car parking bay
- Wallbox Pulsar Plus 11kW EV charger (Type 2)
- 325L heat pump hot water system
- Three-phase power
Disclaimer: Please note that all information contained herein has been provided by third-party sources such as owners, solicitors, and developers. While we endeavour to confirm all information provided, we cannot guarantee its accuracy. Any person using this information provided should rely on their own inquiries for verification.
The master suite, positioned at the front of the home, is a true haven. It features a luxurious ensuite with high-end finishes and a spacious walk-in wardrobe, ensuring comfort and seclusion. At the opposite end, three additional bedrooms, each with built-in robes, are thoughtfully placed near the main bathroom and laundry, creating a practical and family-friendly layout.
Step inside to a wide hallway that leads to a generous media room, perfect for cozy movie nights or quiet escapes. The heart of the home is the open-plan kitchen, living, and lounge area, where modern elegance meets everyday functionality. The chef's kitchen impresses with sleek stone countertops, high-end finishes, a double sink, walk-in pantry, soft-closing drawers, 5-burner electric cooktop, oven, and dishwasher.
Sliding doors open to a brand-new deck, seamlessly extending your living space outdoors. Equipped with a built-in BBQ, fridge, and sink, this area is tailor-made for hosting gatherings while enjoying the serene views. Whether you're unwinding by the Nectre fireplace in the living area or entertaining on the deck, this home delivers year-round comfort and style.
Thoughtful extras elevate the experience: a wine fridge adds a touch of sophistication, while the double lock-up garage with internal access ensures convenience. Designed for easy maintenance, the low-care gardens and well-planned outdoor spaces allow you to enjoy the property without the upkeep.
Set in a peaceful, private enclave, this home combines luxury with practicality, offering a lifestyle that's as effortless as it is inviting. From indoor comfort to outdoor enjoyment, it's a property that truly has it all.
- Large block with space for pool or additional dwelling/granny flat (STCA)
- Fully electric, energy-efficient home
- 8.5 foot ceilings throughout
- 6.6 kW solar with Enphase micro-inverters
- 11.7 x 7.2m oversized Merbau hardwood deck
- Outdoor entertaining area and firepit
- Remote double garage plus additional double car parking bay
- Wallbox Pulsar Plus 11kW EV charger (Type 2)
- 325L heat pump hot water system
- Three-phase power
Disclaimer: Please note that all information contained herein has been provided by third-party sources such as owners, solicitors, and developers. While we endeavour to confirm all information provided, we cannot guarantee its accuracy. Any person using this information provided should rely on their own inquiries for verification.



























