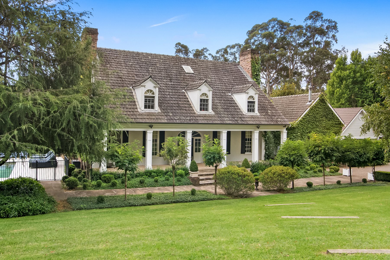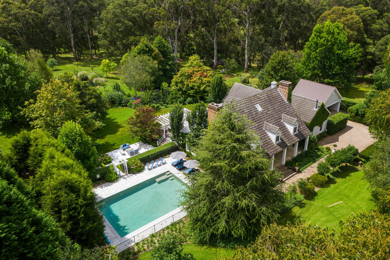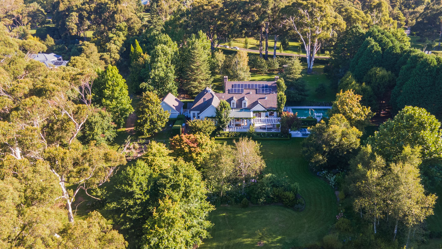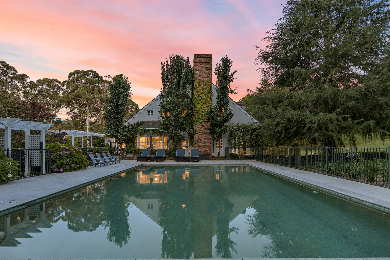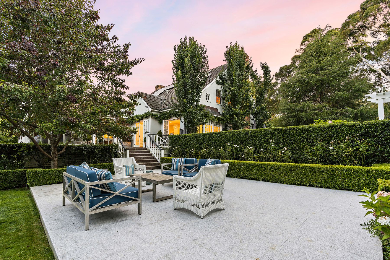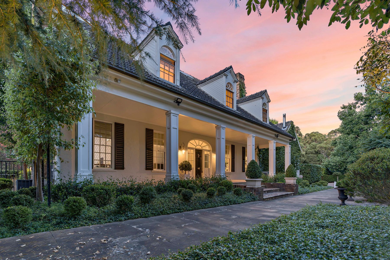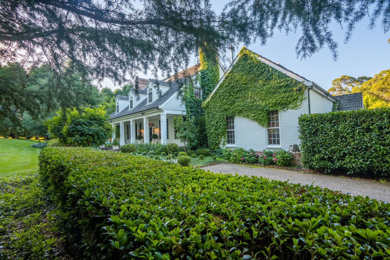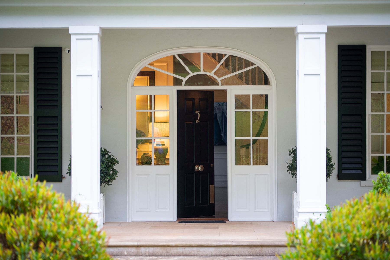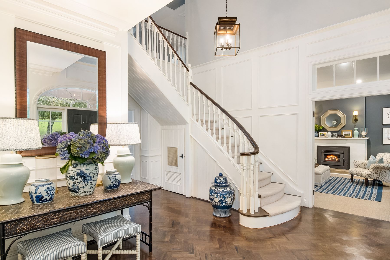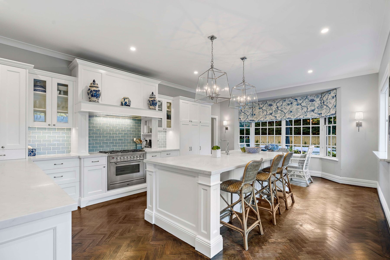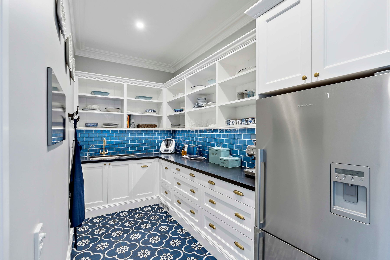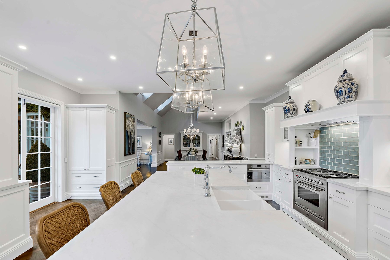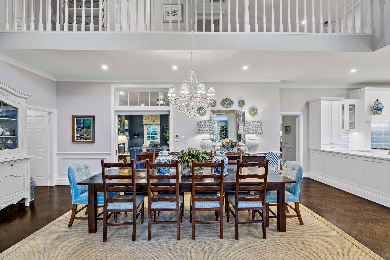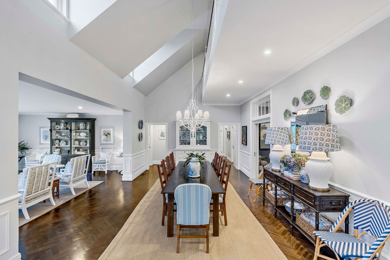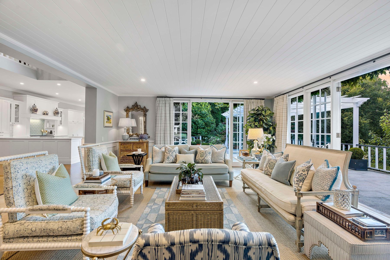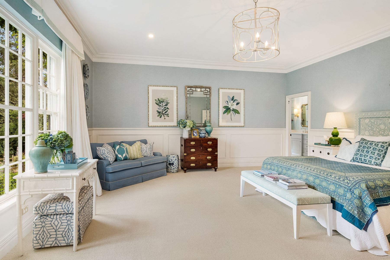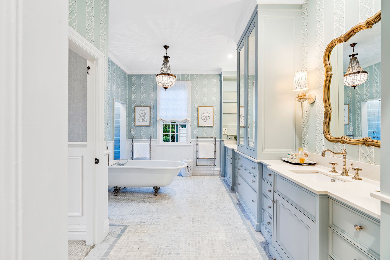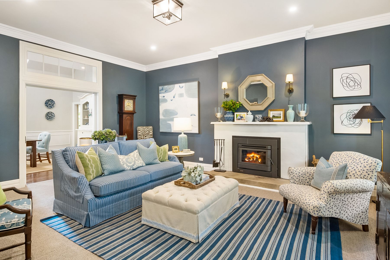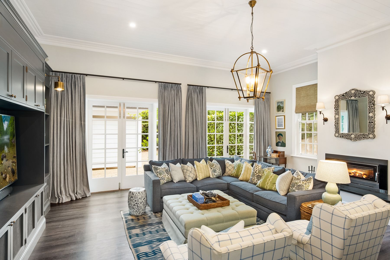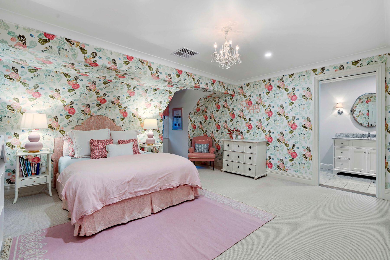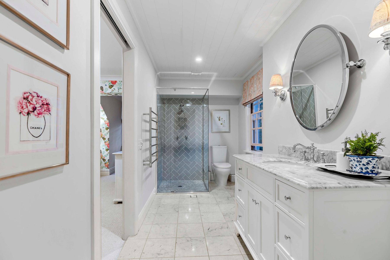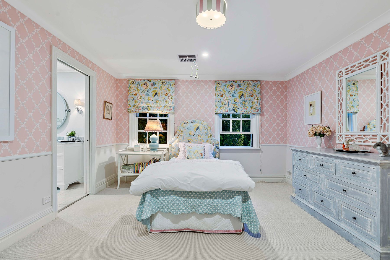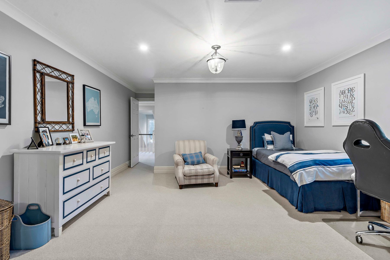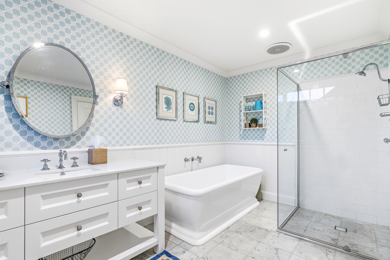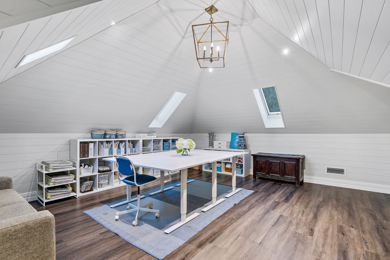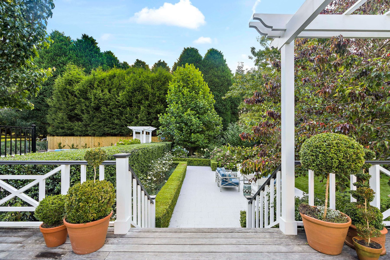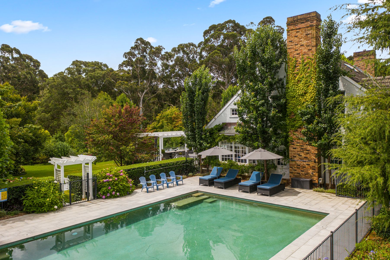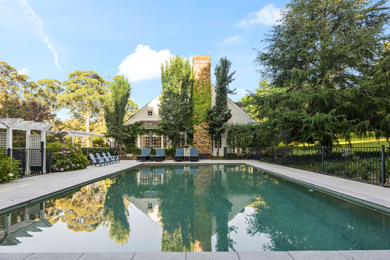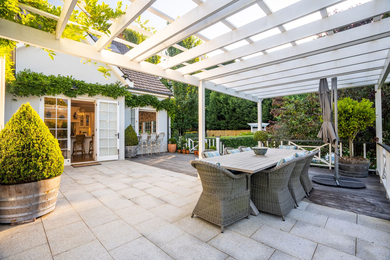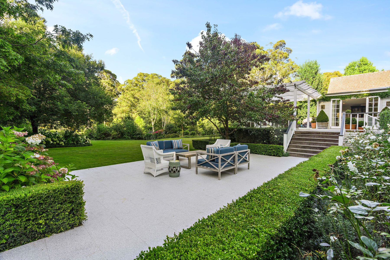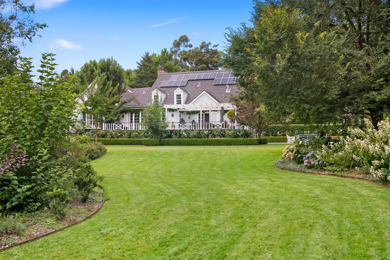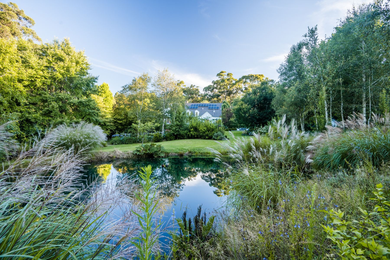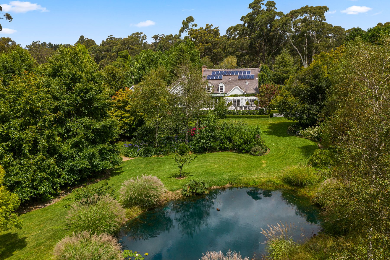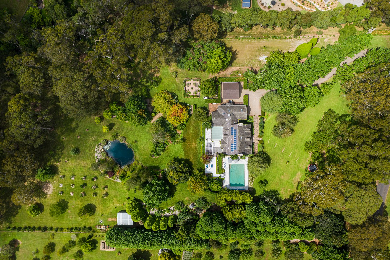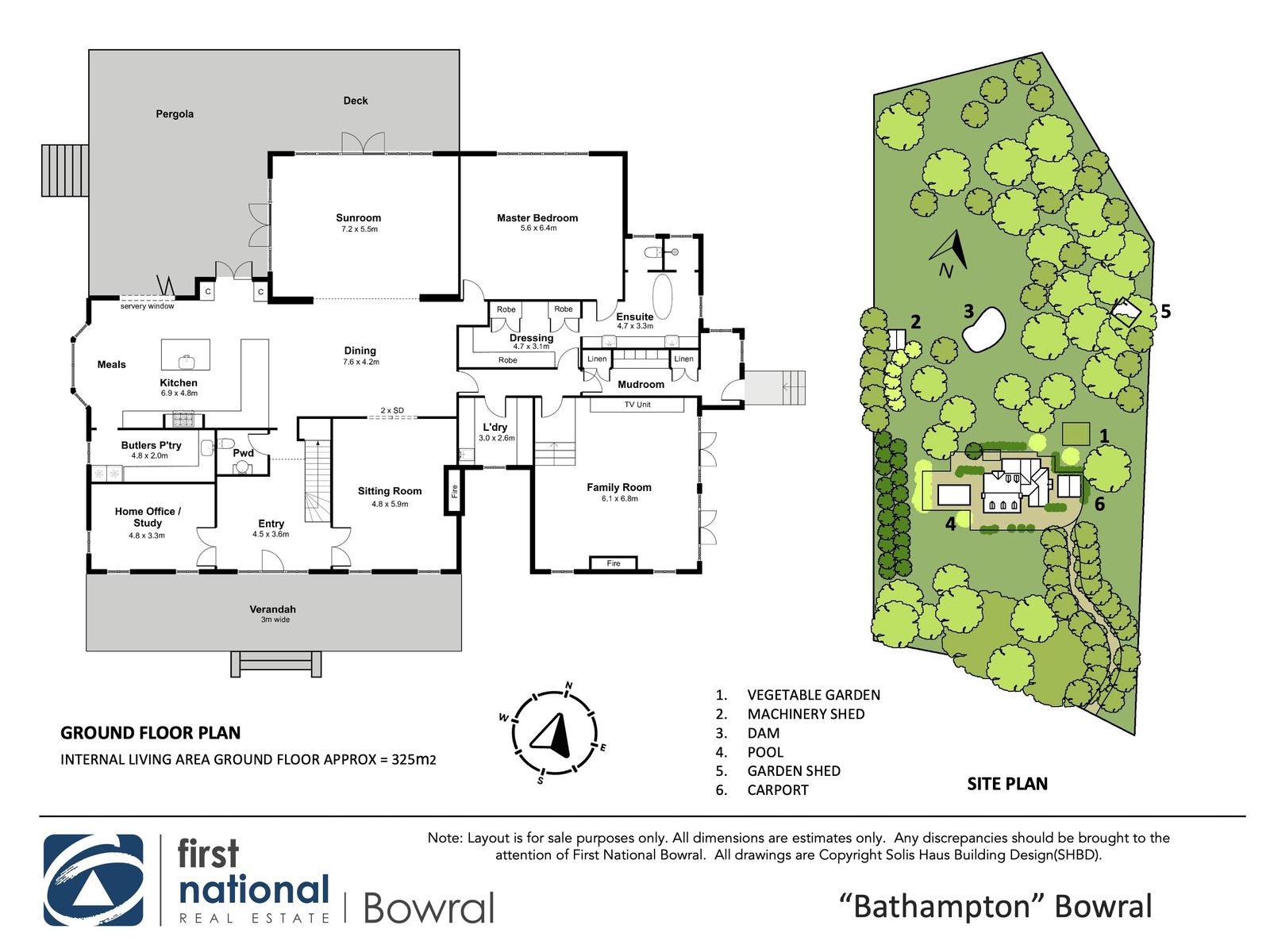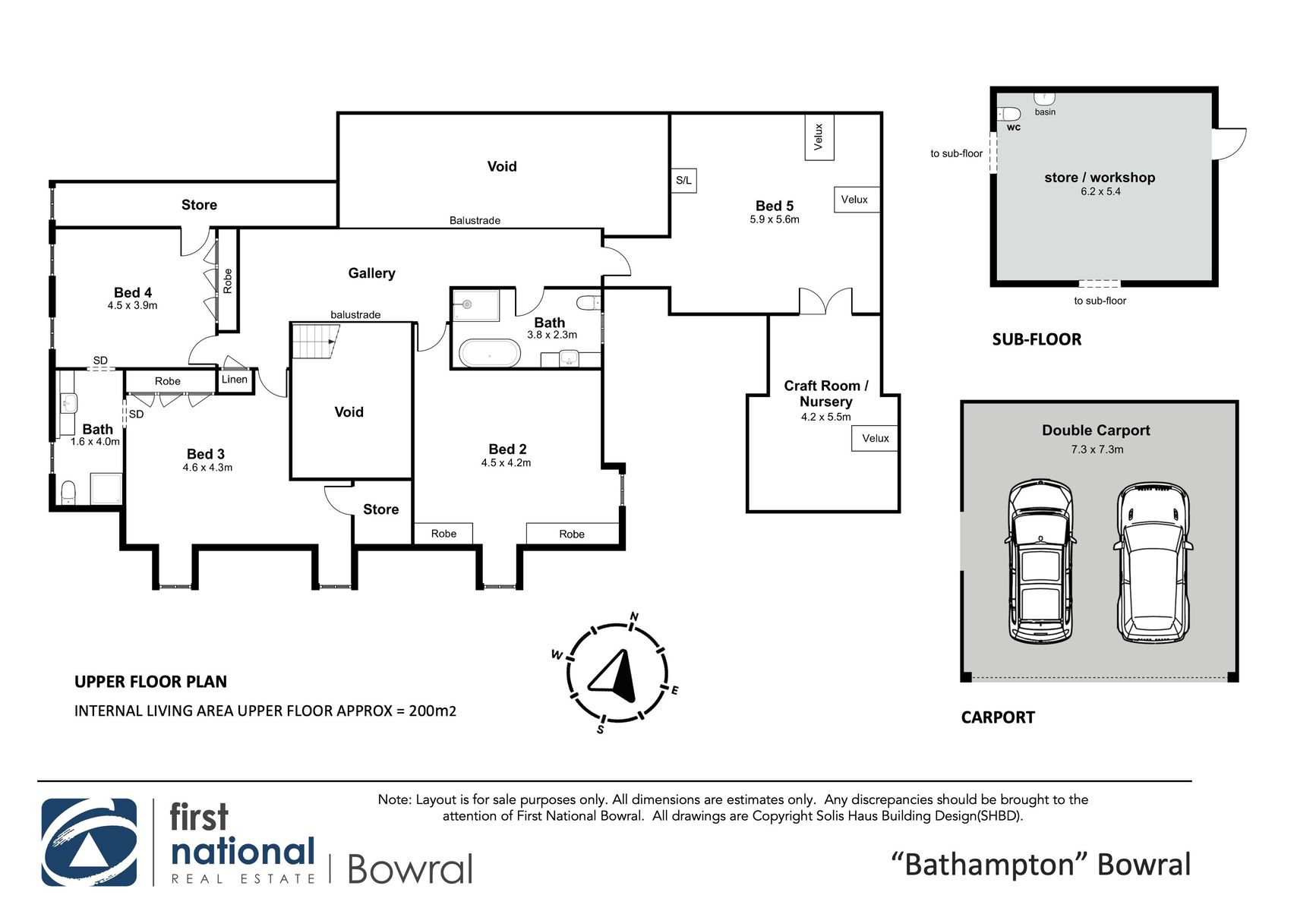A showcase of luxury, elegance and classic Hamptons appeal on 5.6 magnificent acres
“Bathampton”
There are few properties which epitomise classic Hamptons style and grandeur as flawlessly as this superb Bowral estate. Distinctly high-end, enduring beauty and luxury are reflected in a meticulous yet practical approach, where traditional themes merge with bespoke contemporary finishes to deliver an overwhelming sense of refinement, while retaining the essence of family living.
Entering the stately entrance hall, a sweeping staircase ascends into a soaring doubl... Read more
There are few properties which epitomise classic Hamptons style and grandeur as flawlessly as this superb Bowral estate. Distinctly high-end, enduring beauty and luxury are reflected in a meticulous yet practical approach, where traditional themes merge with bespoke contemporary finishes to deliver an overwhelming sense of refinement, while retaining the essence of family living.
Entering the stately entrance hall, a sweeping staircase ascends into a soaring doubl... Read more
“Bathampton”
There are few properties which epitomise classic Hamptons style and grandeur as flawlessly as this superb Bowral estate. Distinctly high-end, enduring beauty and luxury are reflected in a meticulous yet practical approach, where traditional themes merge with bespoke contemporary finishes to deliver an overwhelming sense of refinement, while retaining the essence of family living.
Entering the stately entrance hall, a sweeping staircase ascends into a soaring double storey landing, heralding the sheer proportion that exists within. Exceedingly generous accommodation spans two spacious levels with formal and casual living zones, and five superb bedrooms effortlessly catering to today’s modern families.
The stunning culinary haven that is the gourmet kitchen and adjoining butler’s pantry, reflects the ultimate in bespoke kitchen design, while French doors and servery unite indoors and out, bringing alfresco entertaining to the fore on the silver granite paved terrace that overlooks the lush expansive grounds, indulgent in-ground pool and picturesque alfresco area.
• Ambient slow combustion wood burning fires warm both the sitting room and family room
• Deluxe kitchen features Carrara marble benchtops, Nicolazzi tapware and veggie spray, Ilve gas cooker, Smeg combi oven, twin farmhouse sink and two Fisher & Paykel DishDrawers
• Butler’s pantry w/ black granite benchtops, Fisher & Paykel DishDrawer and filtered water tap
• Sumptuous master suite, deluxe walk-in robe and lavish ensuite w/ clawfoot bath, separate shower and toilet, plus generous His and Hers stone-topped vanities, heated floors and towel rails
• Bedrooms two and three w/ built-in robes, storage room, and access to an elegant ensuite; bedroom four w/ built-in robes and a dormer window seat
• Oversized bedroom five features VJ wall and ceiling panelling adjoins a nursery/craft room
• Each bathroom and the mudroom have underfloor heating; a guest powder room is adorned with a porcelain pedestal basin and mosaic marble tiles
• Second silver granite paved terrace is positioned next to the in-ground saltwater pool and sunbathing deck
• Interior designed and crafted décor and furnishings include custom window furnishings, imported wallpapers, and light fixtures from US.
• Floor coverings incorporate herringbone parquetry, bamboo wool carpets, sisal carpets, vinyl plank flooring and marble mosaic tiles
• Wainscoting, wallpaper, deep stacked cornices and deep skirtings enhance the home’s traditional elegance
• Outdoor features comprise an expansive 12 x 8m pool, double carport with storage, substantial shedding, bore, irrigation system, 4.5kw solar, dam, and ‘Hidden Fence’ invisible dog fencing
• Magnificent English style gardens include a large range of established European deciduous trees, fruiting orchard, gum trees, fenced parterre vegetable and cutting gardens, manicured hedges, roses, seasonal plantings, several large magnolia trees and the arguably the largest display of hydrangeas in the Highlands
This first-class restoration celebrates a commitment to perfection that will delight even the most discerning buyer, in one of the area’s most tightly-held enclaves. Call and arrange your inspection today.
Reece Woods 0423 851 197
There are few properties which epitomise classic Hamptons style and grandeur as flawlessly as this superb Bowral estate. Distinctly high-end, enduring beauty and luxury are reflected in a meticulous yet practical approach, where traditional themes merge with bespoke contemporary finishes to deliver an overwhelming sense of refinement, while retaining the essence of family living.
Entering the stately entrance hall, a sweeping staircase ascends into a soaring double storey landing, heralding the sheer proportion that exists within. Exceedingly generous accommodation spans two spacious levels with formal and casual living zones, and five superb bedrooms effortlessly catering to today’s modern families.
The stunning culinary haven that is the gourmet kitchen and adjoining butler’s pantry, reflects the ultimate in bespoke kitchen design, while French doors and servery unite indoors and out, bringing alfresco entertaining to the fore on the silver granite paved terrace that overlooks the lush expansive grounds, indulgent in-ground pool and picturesque alfresco area.
• Ambient slow combustion wood burning fires warm both the sitting room and family room
• Deluxe kitchen features Carrara marble benchtops, Nicolazzi tapware and veggie spray, Ilve gas cooker, Smeg combi oven, twin farmhouse sink and two Fisher & Paykel DishDrawers
• Butler’s pantry w/ black granite benchtops, Fisher & Paykel DishDrawer and filtered water tap
• Sumptuous master suite, deluxe walk-in robe and lavish ensuite w/ clawfoot bath, separate shower and toilet, plus generous His and Hers stone-topped vanities, heated floors and towel rails
• Bedrooms two and three w/ built-in robes, storage room, and access to an elegant ensuite; bedroom four w/ built-in robes and a dormer window seat
• Oversized bedroom five features VJ wall and ceiling panelling adjoins a nursery/craft room
• Each bathroom and the mudroom have underfloor heating; a guest powder room is adorned with a porcelain pedestal basin and mosaic marble tiles
• Second silver granite paved terrace is positioned next to the in-ground saltwater pool and sunbathing deck
• Interior designed and crafted décor and furnishings include custom window furnishings, imported wallpapers, and light fixtures from US.
• Floor coverings incorporate herringbone parquetry, bamboo wool carpets, sisal carpets, vinyl plank flooring and marble mosaic tiles
• Wainscoting, wallpaper, deep stacked cornices and deep skirtings enhance the home’s traditional elegance
• Outdoor features comprise an expansive 12 x 8m pool, double carport with storage, substantial shedding, bore, irrigation system, 4.5kw solar, dam, and ‘Hidden Fence’ invisible dog fencing
• Magnificent English style gardens include a large range of established European deciduous trees, fruiting orchard, gum trees, fenced parterre vegetable and cutting gardens, manicured hedges, roses, seasonal plantings, several large magnolia trees and the arguably the largest display of hydrangeas in the Highlands
This first-class restoration celebrates a commitment to perfection that will delight even the most discerning buyer, in one of the area’s most tightly-held enclaves. Call and arrange your inspection today.
Reece Woods 0423 851 197


